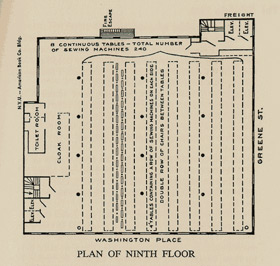TRAP
Part One, Chapter One (excerpt), page 23
The [Asch Building] was 135 feet high. At 150 feet-or with one additional story-it would have had, as required by law, metal trim, metal window frames, and stone or concrete floors. At 135 feet its wooden trim, wooden window frames, and wooden floors were legal.
The law required only a single staircase in a building in which the floor space was less than 2,500 square feet; if the single floor measured more than that but less than 5,000 square feet the building was required to have two staircases; there would be an additional stairway for each additional 5,000 square feet.
By this measure, the Asch building with an interior area of 10,000 square feet per floor should have had three staircases. This flaw was noted by Rudolph P. Miller, then an inspector for the Building Department over which he had risen to be director by 1911. On May 7, 1900, he wrote to architect Franke that "an additional continuous line of stairway should be provided."
The architect asked for an exception because "the staircases are remote from each other and, as there is a fire escape in the court, it practically makes three staircases, which in my opinion is sufficient."
Miller also insisted that the "fire escape in the rear must lead down to something more substantial than a skylight." The architect replied with the promise that "the fire escape will lead to the yard and an additional balcony will be put in where designated on the plan."
Both staircases were in vertical wells with their steps winding once around a center between floors. The steps were of slate set in metal and measured 2 feet 9 inches in width but were tapered at the turns. The walls were of terra cotta.
Only the Greene Street staircase, with windows between floors facing the backyard, had an exit to the roof. The windowless Washington Place stairs ended at the tenth floor.
At each floor, a wooden door with a wired glass window opened into the loft. Section 80 of the State Labor Law required that factory doors "shall be so constructed as to open outwardly, where practicable, and shall not be locked, bolted or fastened during working hours."
But in the Asch building, the last step at each landing was only one stair's width away from the door. Therefore it was not "practicable" for the doors to open outward. Therefore all of them opened in.
Leon Stein, The Triangle Fire (New York: A Carroll & Graf/Quicksilver Book, 1962), pp. 23-24.
The Kheel Center would like to thank Mrs. Miriam Stein and Barbara Ismail for granting permission to use selections from the late Leon Stein's book.

